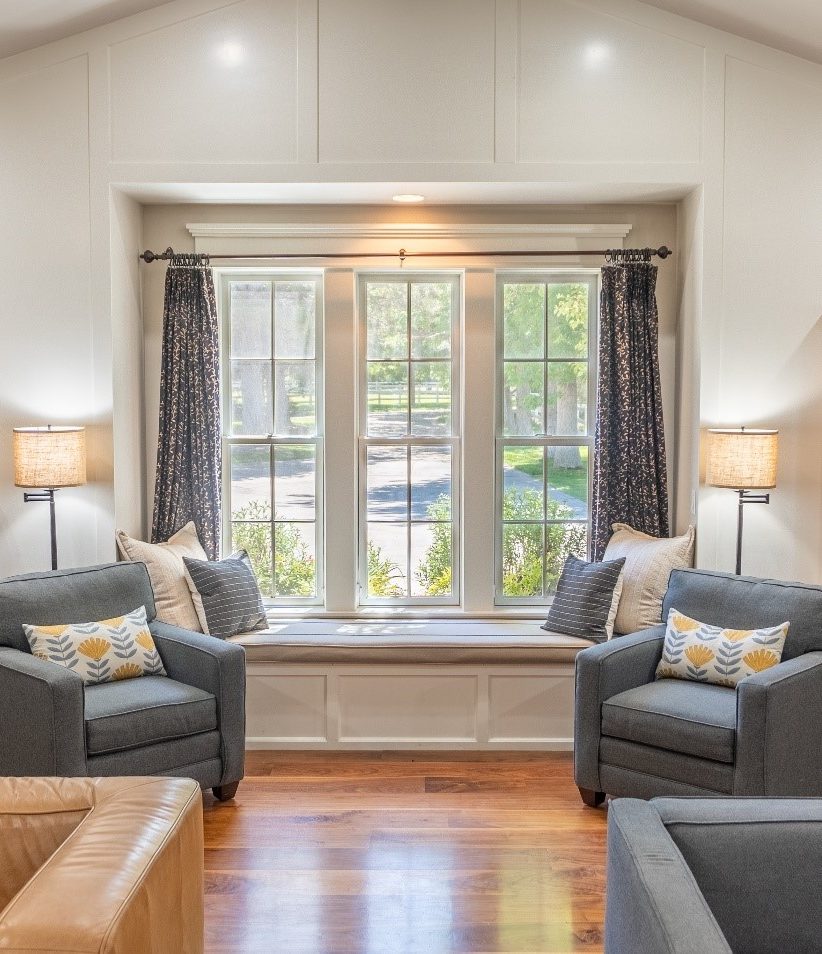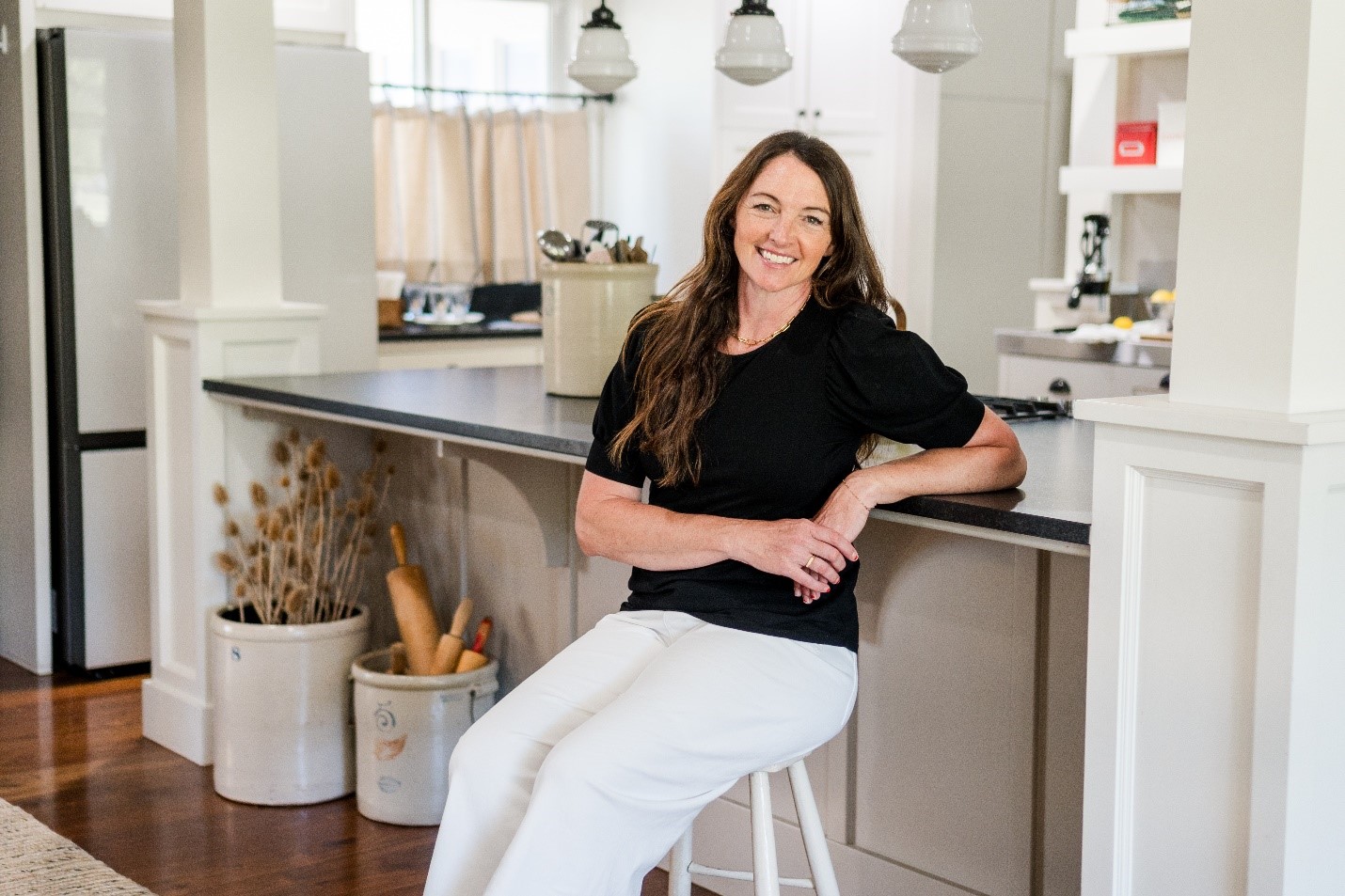About Modern Cottage
Modern Cottage was born after our experience shopping for a family cabin in Idaho. While the breathtaking views are endless, there is a serious shortage of beautiful, well-designed cabins. I’m committed to creating timeless, intentional designs that complement the natural landscape. Incorporating human scale and simple utility, my goal is to co-design a space that will allow you
to create unforgettable experiences.
Modern Cottage style is a marriage of simplicity and charm. Borrowing all the best from the past, while incorporating modern innovation. A purposeful space with modern convenience, equipped with quality, hardy finishes and furnishings, that lend themselves to being used and enjoyed for a lifetime.
~ Designing nostalgia in Idaho


About Me
I’m Andrea Jensen, owner of Modern Cottage. I grew up in the village of Beverly Hills in Michigan, on a street lined with brick homes, covered with a canopy of mature oaks and maples. This foundation shaped my love for quality, timeless design. I’ve always appreciated art, good design, architecture, well-crafted furniture, and intentionally curated spaces. When I was accepted into the Interior Design program at Brigham Young University Idaho that was my first exposure to Idaho. I left the lush trees and lakes of Michigan and traded them for the mountain lakes and pines of Idaho. Besides designing, I also enjoy traveling. I love how exposure to different places expands my design toolbox.
However, some of my most important experiences came as a wife and mother of 6. From planning, decorating, and hosting weddings, and community events for hundreds of people, to preparing and cooking for family gatherings, reunions, and holidays, I know what it takes to make special things come together. I feel uniquely prepared to help you create a space that you won’t want to leave!
- 01
Phase 1
Meet on site, establish design goals, concept, scope of work and discuss budget
- 02
Phase 2
Determine style preferences and create pallett and design mood board.
- 03
Phase 3
Begin schematic design, meet with architect and review design goals and specific requirements.
- 04
Phase 4
Begin FF&E, discuss in detail.
- 05
Phase 5
Source all products. Lighting, cabinets, fixtures, appliances, finishes, flooring, furnishings, etc. Research items, talk with product reps and review options, determine lead time, availability, and costs. Prepare recommendations.
- 06
Phase 6
Review where the current project is, have there been significant budget changes? Client reviews and signs off on products.
- 07
Phase 7
Ordering and scheduling. Place orders, arrange deliveries with the storage warehouse. Process damages, returns, and schedule install.
- 08
Phase 8
Coordinate install with builder.

